Designing Small Bathroom Showers for Functionality
Designing a shower space within a small bathroom requires careful planning to maximize functionality and aesthetic appeal. Effective layouts can make a significant difference in how spacious and comfortable the area feels. Various configurations, such as corner showers, walk-in designs, and shower-tub combos, offer solutions tailored to limited spaces. Proper use of glass enclosures, strategic placement of fixtures, and innovative storage options contribute to an efficient layout that enhances usability without sacrificing style.
Corner showers utilize space efficiently by fitting into a corner, freeing up room for other bathroom essentials. They often feature sliding or pivot doors, making them ideal for tight spaces while providing a modern look.
Walk-in showers create an open, accessible feel, especially when combined with frameless glass. They can be customized with built-in niches and benches, optimizing space and functionality.
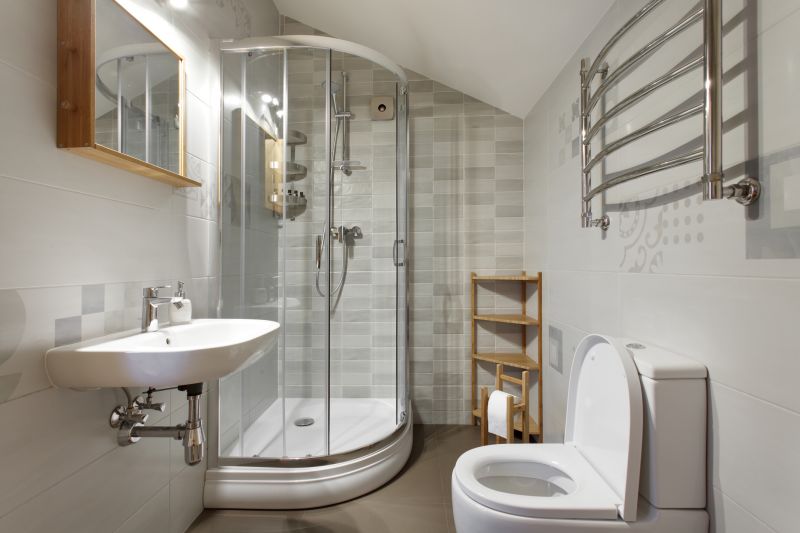
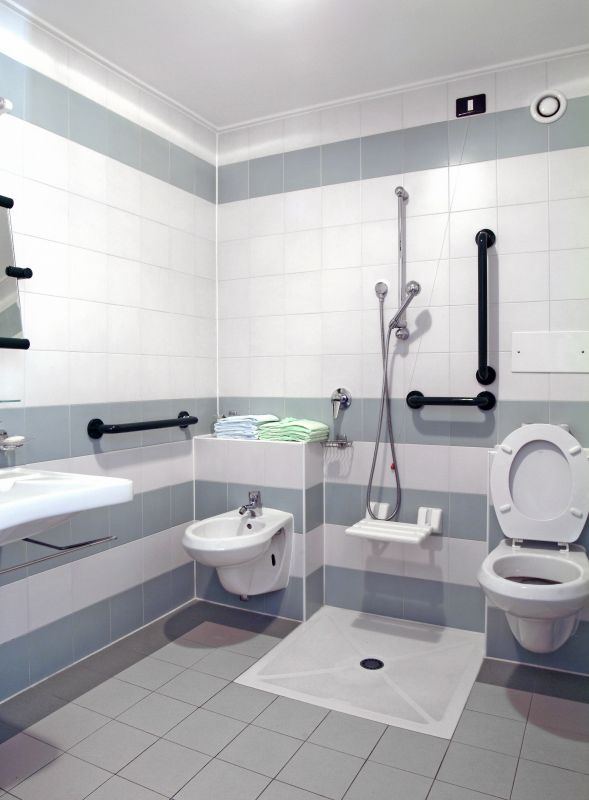
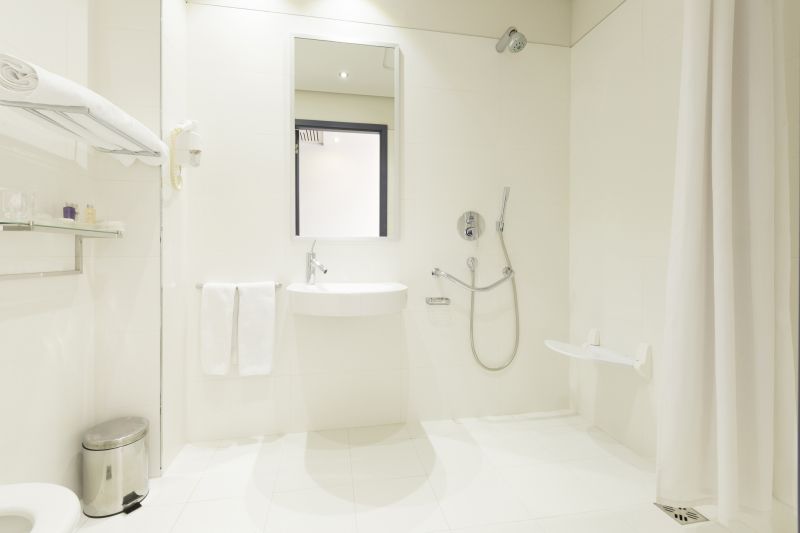
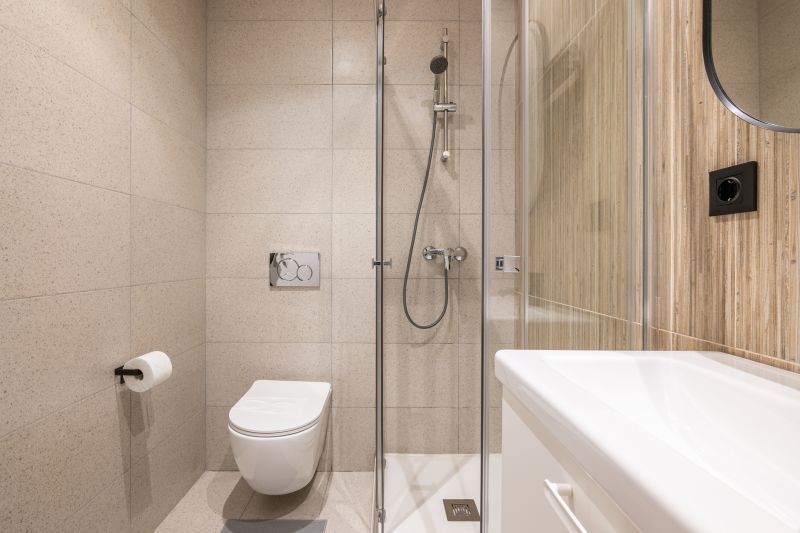
In small bathrooms, the choice of shower enclosure significantly impacts the perception of space. Frameless glass panels create an unobstructed view, making the area appear larger and more open. Compact shower stalls with sliding doors or bi-fold mechanisms save space while maintaining ease of access. Incorporating built-in shelving or niches within the shower walls reduces clutter and keeps essentials within reach. Lighting also plays a vital role; bright, well-placed fixtures enhance the openness and highlight design features.
Combining a shower with a tub can optimize space in small bathrooms, offering versatility without requiring additional room. Compact designs with integrated shelving maximize usability.
Sliding doors are ideal for small spaces, eliminating the need for clearance space required by swinging doors. They provide a sleek look and ease of access.
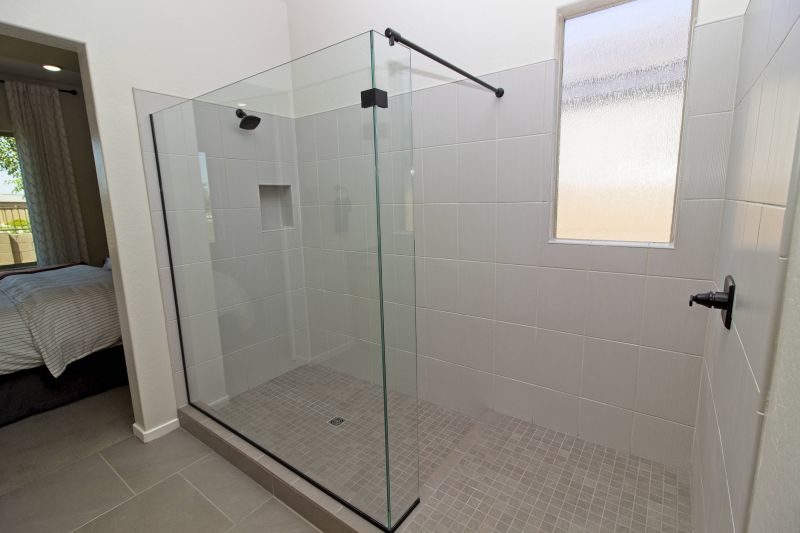
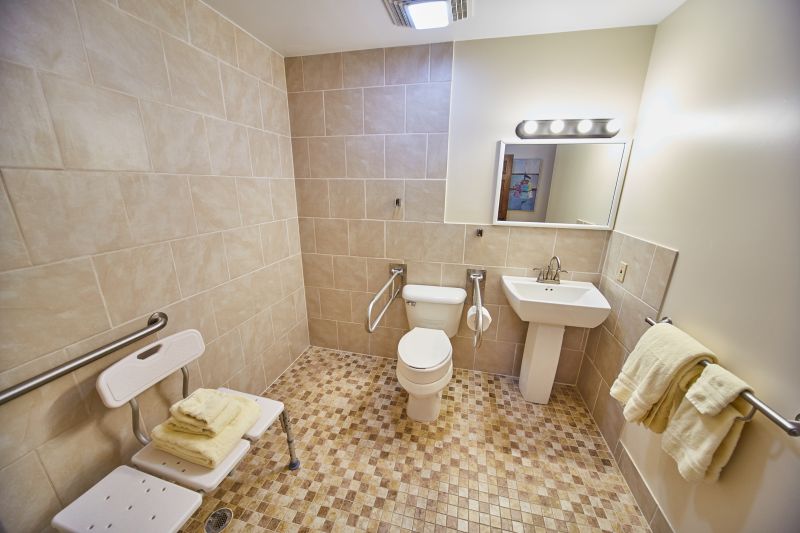
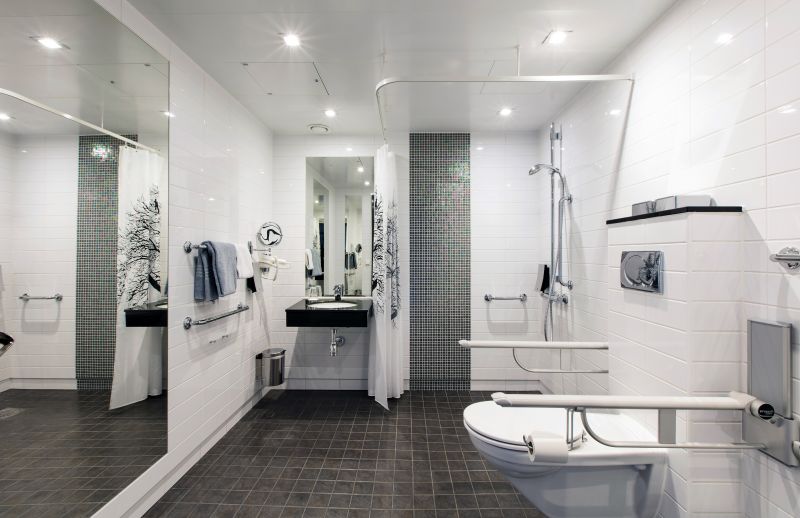
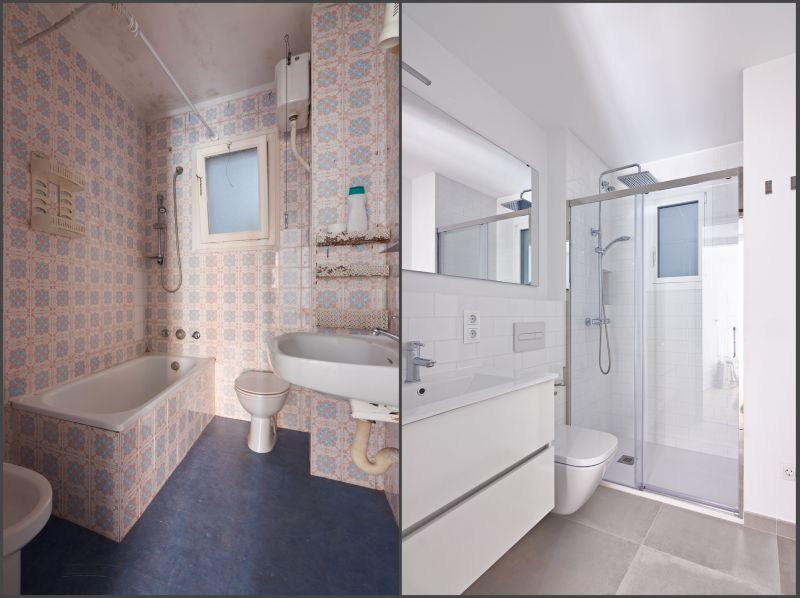
Designers often recommend using light colors and reflective surfaces to enhance the sense of space in small bathrooms. Vertical and horizontal lines can create the illusion of a larger area, while compact fixtures help maintain a clean, uncluttered appearance. Thoughtful placement of showerheads and controls ensures ease of use and maximizes available space. Incorporating natural light, where possible, further amplifies the openness and creates a welcoming environment.
| Layout Type | Best Features |
|---|---|
| Corner Shower | Maximizes corner space, ideal for small bathrooms |
| Walk-In Shower | Creates open feel, customizable with niches |
| Shower-Tub Combo | Combines functions, saves space |
| Sliding Door Enclosure | Space-efficient access, sleek appearance |
| Neo-Angle Shower | Fits into awkward corners, angular design |


